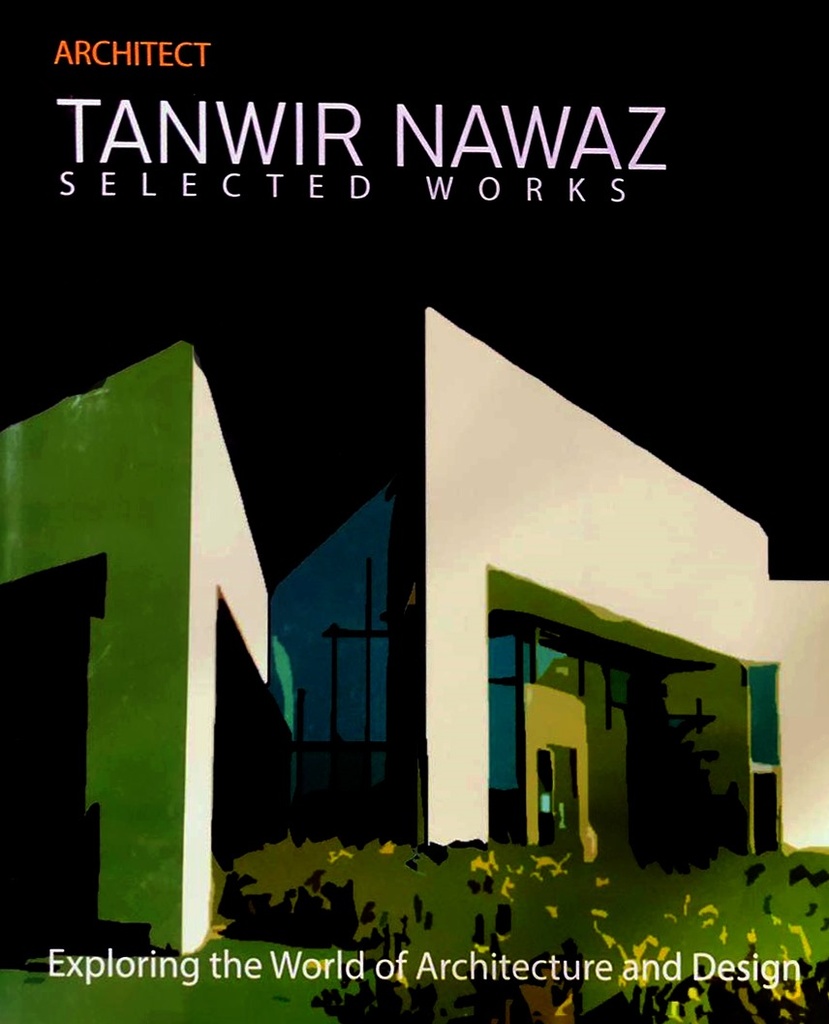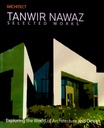
- Shop
- Architecture
- Architect Tanwir Nawaz
Architect Tanwir Nawaz
https://uplbooks.com/shop/architect-tanwir-nawaz-13973 https://uplbooks.com/web/image/product.template/13973/image_1920?unique=90f5a49
Book Info
This book is a short recollection of some of the selected works of Architect Tanwir Nawaz, from his early student days to about 2022. It reflects a variety of projects and experiences of the architect and his long journey through the World of Architecture and Design. His significant projects range from, Master Planning and Design of Canadian High Commission and the design of Recreation Club and Facilities Building in Dhaka, Bangladesh (2002-2005), to the prestigious Canadian Architect Award of Excellence winning Bedford Glen Terraced Multiple Housing, Toronto (1977-1981), Architect of Record on behalf of Annau Associate Architects for Concord 39 Storied Twin Residential Towers and Twin Office Buildings, Don Mills, Ontario, (1987-1989). Architect Tanwir Nawaz was one of the early proponents of Sustainable Architecture and developing Sustainable Urban Core developments as exemplified by the Bedford Glen Terraced Condominium Housing project, Toronto, (1975-1981) and one hundred and fifty million dollar (1977-1981) St Lawrence Neighborhood and seventy five million dollar Frankel/Lambert Housing and Urban development projects and programs for Cityhome (City of Toronto Housing Department) Toronto (1979-1982). Urban Transport & Institutional Capacity Building: Architect/Urbanist Tanwir Nawaz prepared a number of Institutional Capacity Development studies and reports (including the SISCETRA (Study for Institutional Capacity Enhancement of Transport Related Agencies as mentioned in STP) Docs. vols. 1 & 2) for DTCA, RAJUK, BRTA, DMP (traffic) for DTCB, Dhaka. In the Urban Transportation sector, the realignment plan of MRT (Dhaka Metro Line) Line 6 from Shahbag to Bangladesh Bank in Motijheel and developing the Organograms for MRT Line 6 and DMTCL (Dhaka Mass Transit Company Ltd) & operational relationships between DTCA and DMTCL and proposals for urban mass transit projects such as the proposed Elevated Expressway and BRT Line 2, from Gabtali to Azimpur and proposals for U-Turn, Dhaka and Dhaka BRP (Bus Rehabilitation Program) projects and programs for DNCC (Dhaka North City Corporation). In addition, Architect Tanwir Nawaz has written extensively on areas of Urbanization & Urban transportation, Sustainability, Slum Improvements and Low Income Housing, Energy and Water Supply and Waste Management systems over the last thirty plus years. Memberships and Committees: He is a member of Ontario Association of Architects (OAA), Canada (since 1976) and former Member of Royal Architectural Institute of Canada (MRAIC) (since 1976), former member of Saskatchewan Association of Architects (SAA) (since 1977) and Institute of Architects Bangladesh (IAP 1969-1970, IAB 1972, 1995-), Founder Chairman, Canada Bangladesh Chamber of Commerce and Industries (CBCCI) (2004), Coordinator of National Review of DMDP (Dhaka 1995-2015) on behalf of the World Bank, 1995. Member, Advisory Committee on Strategic Transport Plan (STP) (Dhaka 2004-2024), and Senior Consultant to DTCB (Dhaka Transport Coordination Board) (2010-2011). Architect Tanwir Nawaz, with Architect Wajeda Rab along with (late Dean and former VC, BUET) Prof. Khaleda Ekram and Prof Dr. Zebun Nasreen Ahmed, (Head of the Department of Architecture of BUET in 2012) was instrumental in setting up of the Vrooman Memorial Scholarship Trust Fund (VMSTF) in 2012 in BUET. He was also a member of organizing committee of 50 years celebration of architecture education in BUET in 2012.

Tanwir Nawaz
TANWIR NAWAZ B. Arch. (BUET), M. Arch. (Texas A & M University) OAA, (MRIAC), IAB. John D. Rockefeller 3rd Fund Scholar, 1968-69 Education & Trainings: Tanwir Nawaz entered as a student in the first Faculty of Architecture and Planning in East Pakistan University of Engineering & Technology (EPUET, later BUET) in 1962 and graduated with a B. Arch. Architect Tanwir Nawaz was placed near the top in the First Class (second in order of merit) in B.Arch. program in EPUET in 1967. Later, he obtained M. Arch. (in Urban Design and Environmental Studies) at the top of his class form Texas A&M University, USA in 1969. He was a student of Professors/ Architects Richard Edwin Vrooman, James Walden, Jack Yeardley


